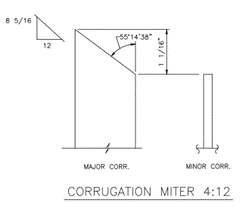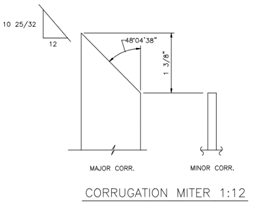Butlerib II Wall Panel (Punched)
(Revised: 11/14/2024)
|
Butlerib II Punched BWPLLLLLGGOOFCC |
3'-0" Wide Coverage,
1 1/2" High 26 & 24 Gage |
|
LLLLL = Length (Feet, Feet,
Inch, Inch, Eights) GG = Gage OO = Operation FCC = Finish / Color Code Wall Panel Calculation at Roof Transitions: P-080818 Wall Panel Splice Details: P-080519 |
|
Panel Length Calculation SEDs:
|
(BRII Roof) |
(LS) 1/4:12 - 1.99:12 Slopes |
|
||
|
(LS) 2:12 - 4:12 Slopes |
|
|||
|
(HS) 1/4:12 - 4:12 Slopes |
|
|||
|
Side Wall (CMR-24 Roof) |
1/4:12 -
1.99:12 Slopes |
|
||
|
2:12 - 4:12
Slopes |
|
|||
|
Side Wall (MR-24 Roof |
1/4:12 -
1.99:12 Slopes |
|
||
|
2:12 - 4:12
Slopes |
|
|||
|
Side Wall (MR-24 Roof w/TB) |
8-1/2” &
10” Purlins |
11-1/2” Purlins |
||
|
1/4:12 -
1.99:12 Slopes |
1/4:12 -
1.99:12 Slopes |
|||
|
2:12 - 4:12
Slopes |
2:12 - 4:12
Slopes |
|||
|
(all roof panel types) |
Square Cut |
Field Cut Miter |
||
|
Slopes To 1:12 |
Slopes
>1:12 Thru 6:12 |
|||
|
(w/TB) - Slopes To 1:12 |
(w/TB) Slopes
>1:12 Thru 6:12 |
|||
|
Butlerib Punched Walls Maximum
Insulation Thickness w/ Standard Fasteners = 4" Dade
County = Special
Requirements |
|
Butlerib II EX System
Punched Only available with MR-24 with Thermal Block or
TBS Blanket Insulation on the walls must be = 8"
Thick 2 1/2" Concrete Ledge outside the Building
Line with a 4" Base Girt Trim Kits have not been created for: Bar Joists,
Transitions to other Panel Types Eave Trims exclude: No Closure and Without Weatherseal Base Trims exclude: No Closure and Rubber Closure Dade
County = Not
Available |
S=Standard
Stocked Colors N=Non-Stocked
Colors with extended lead time Special=Custom
with extended lead time
|
Butler-Cote Colors (26 Gage): |
|
Butler-Cote Colors (24 Gage): |
||
|
Color |
FCC |
|
Color |
FCC |
|
KWB |
|
(S) Cool Birch
White |
KWB |
|
|
(S) Cool Brick
Red |
KRR |
|
(N) Cool Brick
Red |
KRR |
|
(N) Cool Bright
Red |
KIR |
|
(S) Cool
Country Wheat |
KWT |
|
(N) Cool Copper
Penny |
KOP |
|
(S) Cool Desert
Beige |
KDE |
|
(S) Cool
Country Wheat |
KWT |
|
(N) Cool
Emerald Green |
KEG |
|
(S) Cool Desert
Beige |
KDE |
|
(N) Cool Gray
Stone |
KGT |
|
(S) Cool
Emerald Green |
KEG |
|
(S) Cool
Harvest |
KHA |
|
(S) Cool Gray
Stone |
KGT |
|
(S) Cool Igloo
White |
KIG |
|
(S) Cool
Harvest |
KHA |
|
(S) Cool Ivory
White |
KIV |
|
(S) Cool Igloo
White |
KIG |
|
(N) Cool
Majestic Blue |
KMB |
|
(S) Cool Ivory
White |
KIV |
|
(N) Cool Marsh
Green |
KGE |
|
(N) Cool Jade
Green |
KGJ |
|
(N) Cool Ocean
Blue |
KOL |
|
(S) Cool Majestic
Blue |
KMB |
|
(N) Cool Palm
Green |
KPM |
|
(S) Cool Marsh
Green |
KGE |
|
(S) Cool Shell
Gray |
KSY |
|
(N) Cool
Metallic Silver |
KSM |
|
(S) Cool Solar
White |
KSW |
|
(S) Cool Ocean
Blue |
KOL |
|
Special |
X01 – X20 |
|
(N) Cool Old
Town Gray |
KTO |
|
|
|
|
(N) Cool Palm
Green |
KPM |
|
|
|
|
(N) Cool
Parchment |
KLP |
|
|
|
|
(N) Cool Safari
Brown |
KSF |
|
|
|
|
(S) Cool Shell
Gray |
KSY |
|
|
|
|
(S) Cool Solar
White |
KSW |
|
|
|
|
Special |
X01 – X20 |
|
|
|
Wall Panel Operation Codes:
|
|
|
|
|
EW 4:12 |
Unpunched |
SW Header |
|
|
|
|
|
SW & EW |
EW 1:12 |
EW 4:12 Header |
|
|
|
|
|
EW 1:12 Header |
EW 2:12 |
EW 2:12 Header |
|
|
|
|
SW & EW |
The dimensions in these diagrams are
fabrication data. DO NOT use these values to calculate wall panel length! Use
the Panel Length Calculation SEDs WCB045 or WCB046 to determine BRII mitered
wall panel lengths.
The trim material (trim matl) values are not used to calculate the panel length.
The 4:12 & 1:12 slopes shown in the diagrams are for the corrugation miter at eave end of the panel.
|
|
|
|
|
|
SW 4:12 Used with Roof Slopes 3:12
– 4:12 |
SW 1:12 Used with Roof Slopes
1/4:12 – <3:12 |
SW 4:12 Header Used with Roof Slopes 3:12
– 4:12 |
|
|
|
|
|
|
|
SW 1:12 Header Used with Roof Slopes
1/4:12 – <3:12 |
SW 1:12 Used with Roof Slopes
1/4:12 – <3:12 |
SW 4:12 Used with Roof Slopes 3:12
– 4:12 |
|
|
Operation Codes AA, CC, FF (ref. 026656) |
Operation Codes BB, DD, EE
(ref. 026656) |
||

















